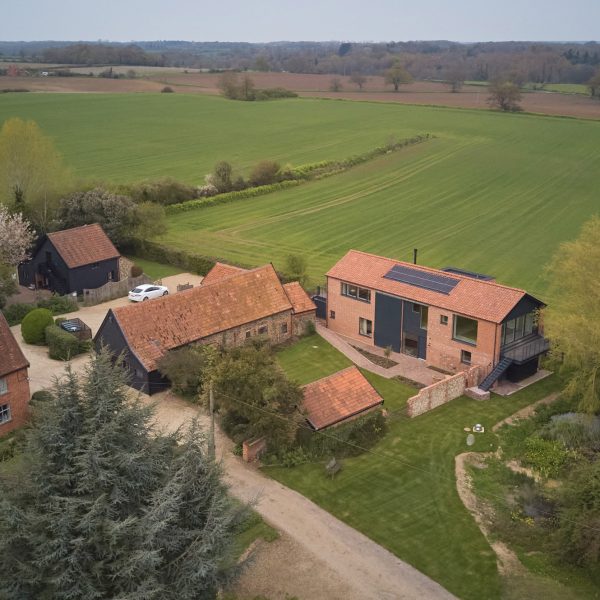British studio Mole Architects has created Alde Valley Barn, a brick-clad holiday home on a farmyard in Suffolk that dates back to the 17th century.
The four-bedroom house replaces a steel-framed barn, which was added to the farm in the English town of Aldeburgh in the 20th century.
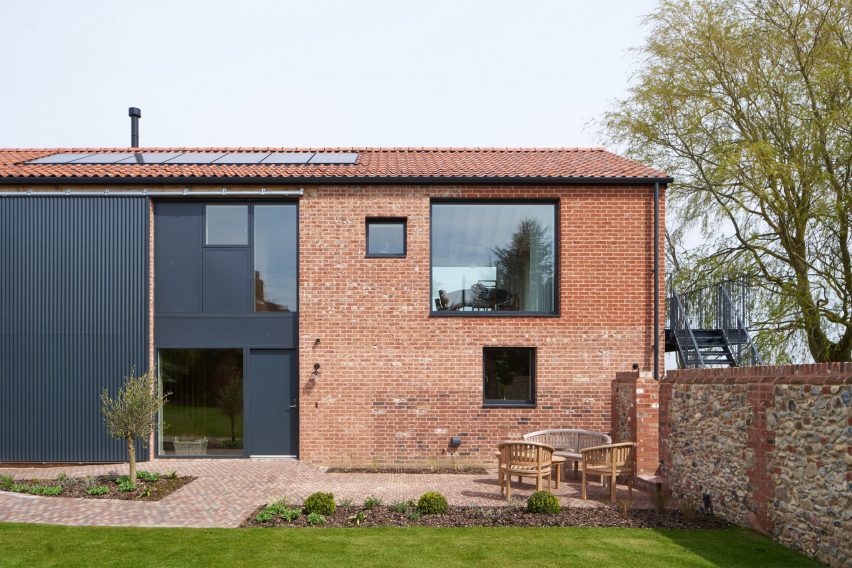

Mole Architects’ design is deliberately simple, referencing the architecture of the barn it replaced while respecting the main 17th-century farmhouse beside it.
“The new building is designed as one of the barn structures that are subservient to the main historic farmhouse, retaining the sense of a collection of simple buildings and their associated outdoor spaces,” the studio told Dezeen.
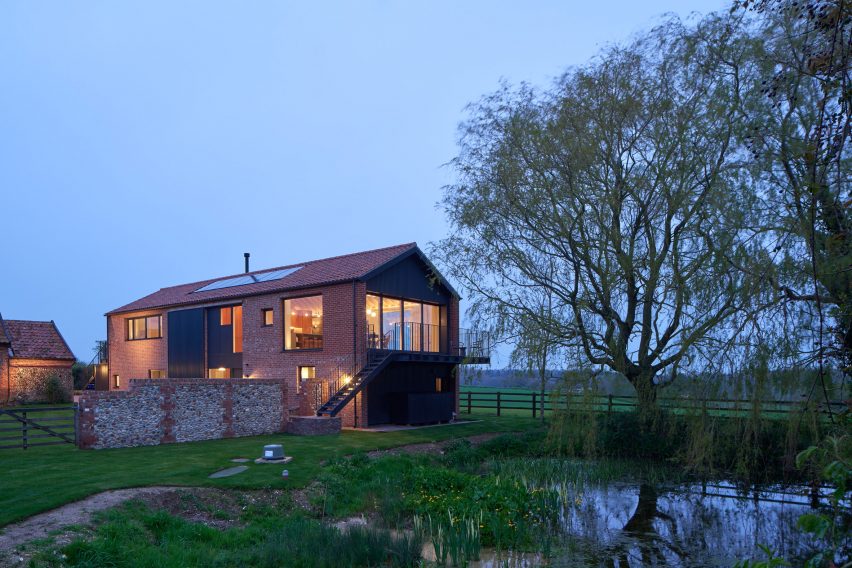

Alde Valley Barn has a timber structure and traditional gabled form wrapped in brick cladding, broken up by sliding doors, large picture windows and black wooden panels.
Mole Architects left the structure exposed internally but concealed it externally with the brick cladding, which was chosen to echo the surrounding structures at the farmyard.
Inside, Alde Valley Barn’s ground floor contains four bedrooms, while a living area, snug and open-plan kitchen and dining room occupy the floor above. They are connected by both a lift and a staircase.
The top level opens up to a balcony on two sides to capture the morning and evening sun, allowing occupants to “experience the house at different times during the day”.
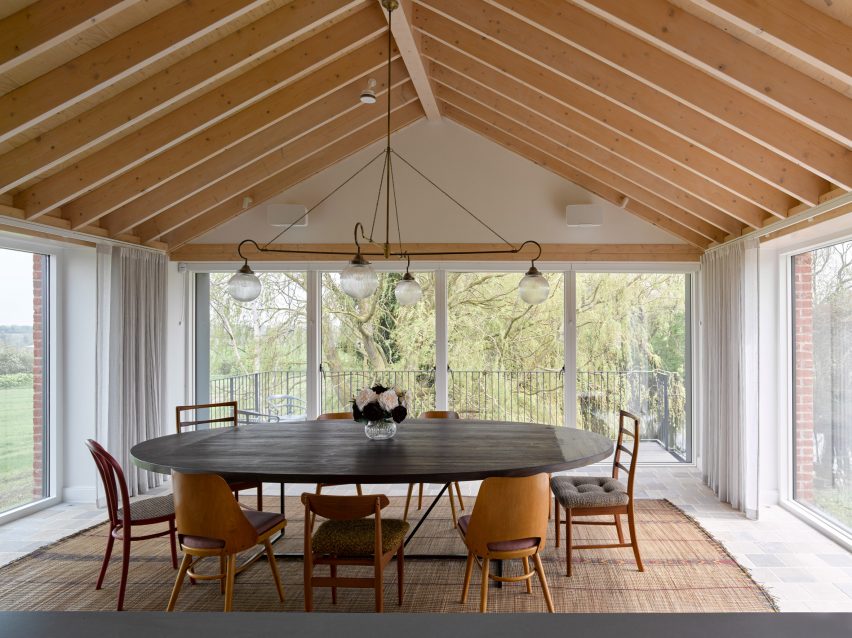

“The morning terrace overlooking the pond is next to the kitchen and dining room, which open up to the sun and views,” said Mole Architects.
“The west terrace allows access at the end of the day to a small enclosed garden next to the field that gets late evening summer sun.”
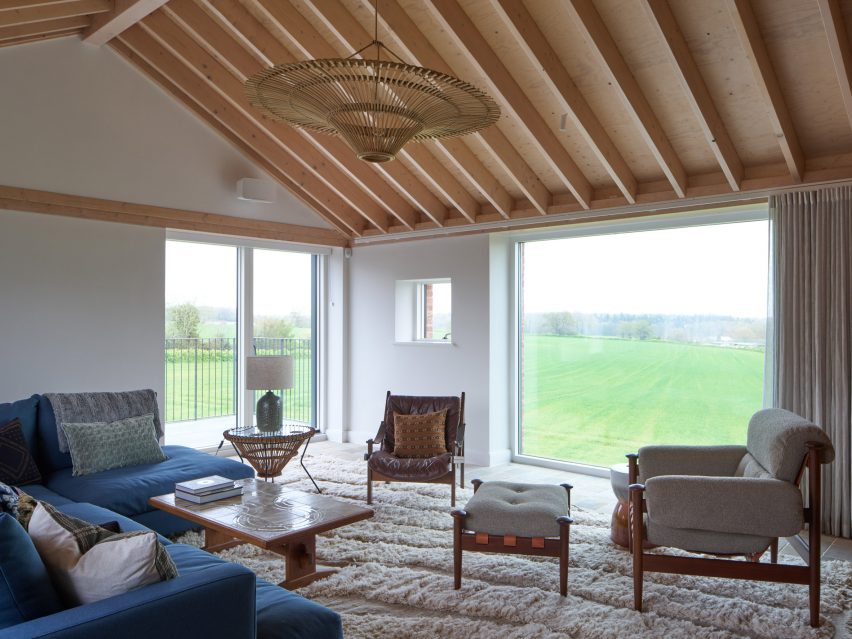

As part of a strategy to minimise the carbon footprint of Alde Valley Barn, wood fibre is used as insulation and photovoltaic panels on the roof generate electricity that contributes to its energy supply.
Other homes created by Mole Architects include the Freeholders house in Wells-next-the-Sea and Fijal House in Cambridgeshire.
The photography by Nick Guttridge and Rachael Smith.

